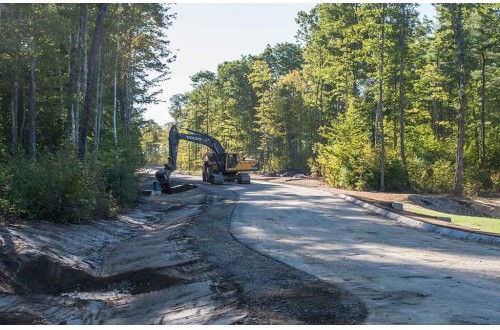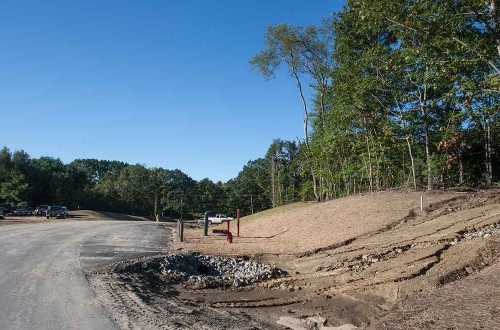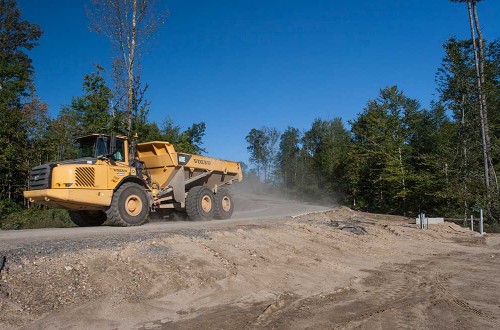Town Engineer, Barrington
Barrington, New Hampshire
Professional services to assist the Town of Barrington, New Hampshire, with engineering and support to the Town’s planning board with review of development site plans/subdivisions, and construction observations services for development projects. Engineering and review projects have included:
Roadway Conditions Assessment. Town-wide assessment of roadway pavement conditions. Services included assessment of existing conditions, prioritization of recommended improvements, and development of a budget for the Town’s future road maintenance. The Town has approximately 67 miles of paved and 13 miles of unpaved roads.
Route 125 and Route 9 Intersection Traffic Analysis. Traffic analysis of impacts from a convenience store/gas station development proposed for an already congested, busy intersection in the center of Town.
60-lot Open Space Development Traffic Analysis. Review of traffic impacts from a proposed 60-lot open space development on abutting intersections and local roads along Route 125.
Village Place (Subdivision). Review of 64-lot open space subdivision with 5,300 lf of roadway.
TurboCam (Subdivision). Review of 6-lot mixed use (light industrial/municipal) 30-acre subdivision with 1,000 lf of roadway.
TurboCam (Site Plan). Review of 93,000-sf light industrial building with 215 parking spaces.
Midpoint Properties (Site Plan). Review of 10,400-sf addition to light manufacturing building including 40 parking spaces.
Tropic Star Convenience (Site Plan). Review of 5,000-sf convenience store with 10 fueling stations and 33 parking spaces.
Glass Lane Office Building (Site Plan). Review of 2,655-sf office building with 28 parking spaces.
Village Plaza (Site Plan). Review of 2,492-sf restaurant with 25 parking spaces.
Fisheye (Subdivision). Review of 12-lot, 46-acre subdivision with extensive wetlands and streams.
Associated Buyers (Site Plan). Review of 20,000 sf building addition with associated parking.
Yellow Dog Barn (Site Plan). Review of 10,000 sf building expansion and associated site, parking, and drainage.






