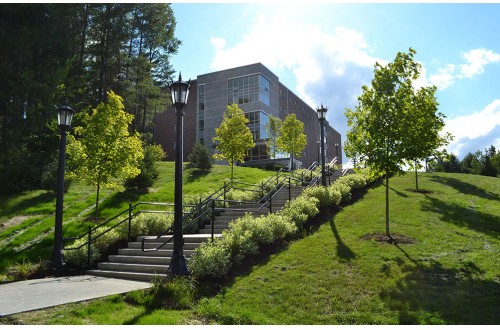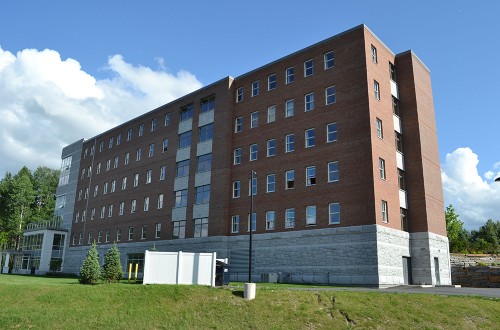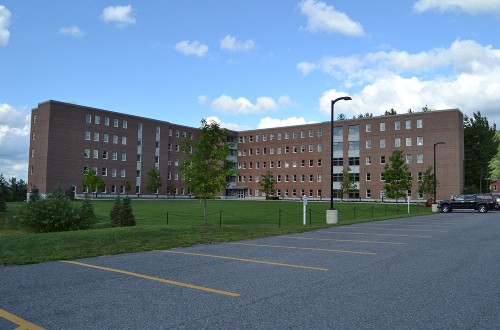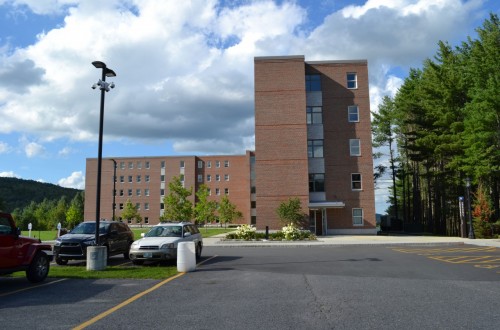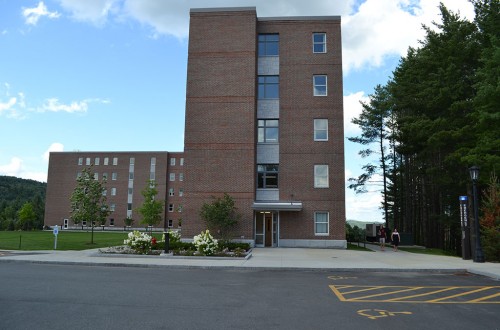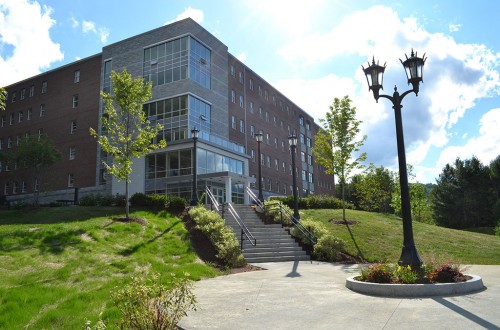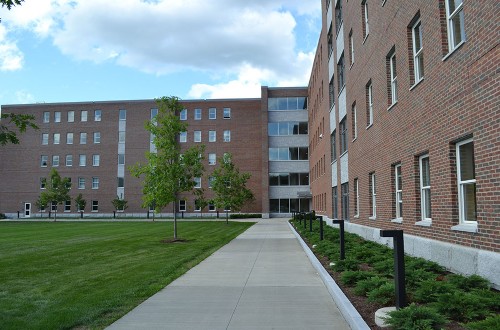Norwich University West Hall
Northfield, Vermont
Multidiscipline engineering services for West Hall the newest civilian residence hall on the Norwich campus. West Hall is similar to the successful South Hall civilian residence hall. D&K engineers also provided engineering and construction phase services for South Hall. Designed to accommodate 286 students, the $26 million West Hall dormitory is the second phase of a plan to create civilian housing that will eventually house 750 students and allow nearly all Norwich undergraduates to live on campus. Like South Hall, the 84,204-sf West Hall building features lounges, a game room, and facilities for exercise and laundry. It is designed to meet LEED certification guidelines for energy conservation.
DuBois & King provided site/civil, electrical, structural, and construction phase services for the 5-story, 286-bed, brick and steel framed structure with connections to municipal water and wastewater. Services included interior and exterior lighting, telecommunications design, landscape architecture, design of an infiltration percolation stormwater management system, survey, Act 250, and permitting.

