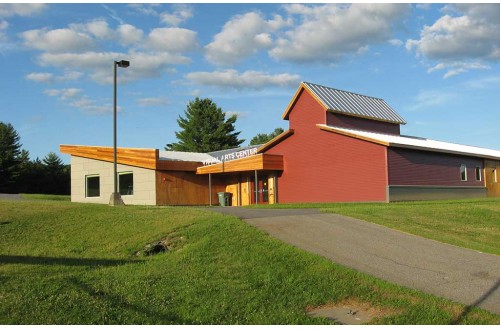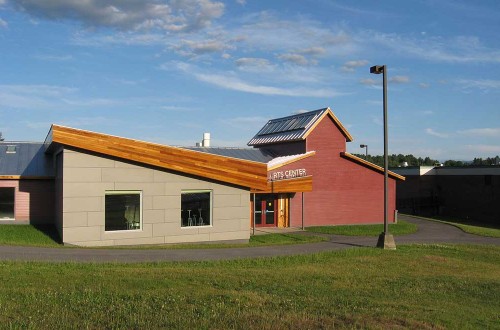Johnson State College Visual Arts Center
Johnson, Vermont
Renovation and addition to an existing single story building. Multiple additions increased the building footprint by 4,500 sf. The existing structure consisted of wood trusses spanning between masonry and wood load bearing walls. The new structural framing consists of structural steel, wood trusses, and wood bearing walls. D&K provided structural design and construction administration services. Project documents were developed using building information modeling technology. The estimated construction value of the project is $2.7 million.





