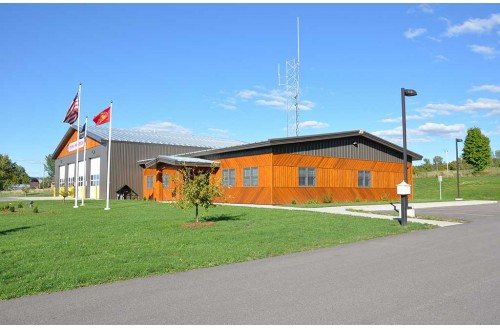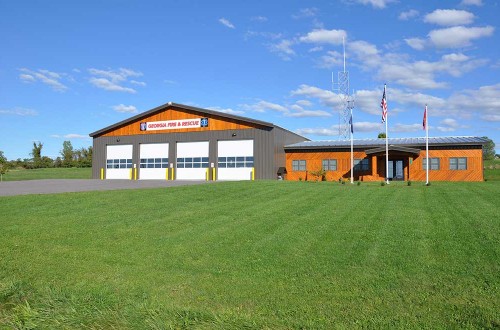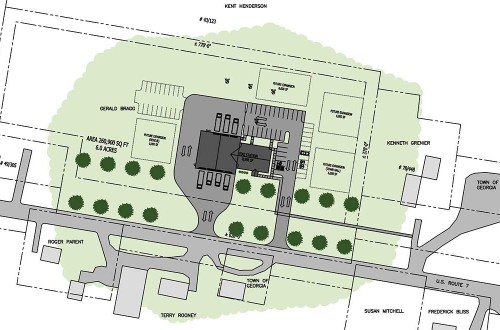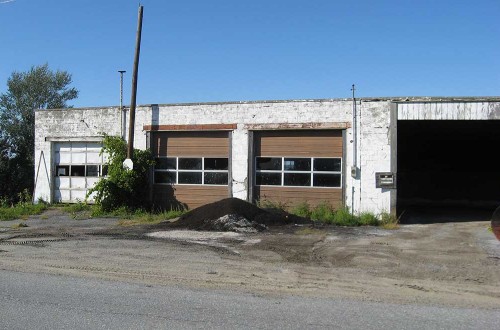Fire Station
Georgia, Vermont
Civil/site, structural, mechanical, electrical, and plumbing engineering services for a new 9,000 sf fire facility. The facility includes new administrative offices, a training room, and a bay apparatus area for 8 emergency vehicles.
The civil/site design included permitting, building surveys, grade development, stormwater management, driveways, parking areas, ADA accessible walkways, and three 14,000 gallon buried water storage tanks for emergency vehicle and fire protection requirements. The structural design included concrete footings, foundations, and design of floors for apparatus loading. The building is a premanufactured steel building and the scope of services included a general review of the steel system including interface with concrete footings and code review.
The plumbing design included a well-water system booster pump, a gas-fired domestic hot water system, three restrooms with showers, a kitchen facility, an apparatus area with emergency vehicle wash stations, fire truck fill stations, and a decon wash-down area. Provided HVAC and electrical basis of design narratives for the design/build contractor.







