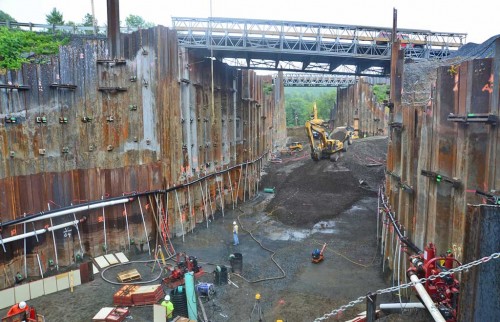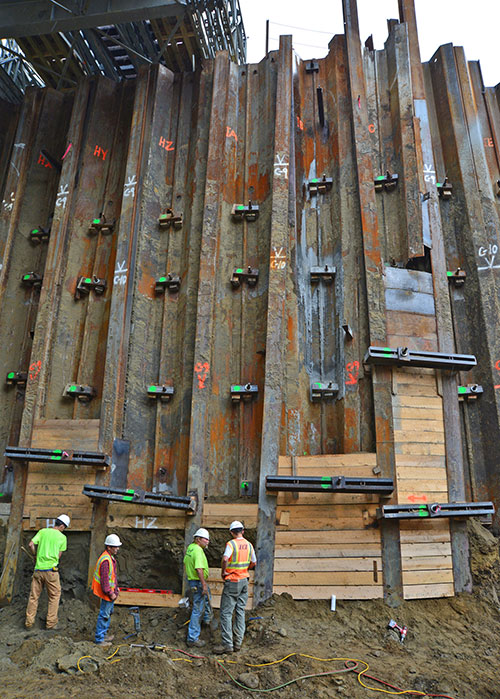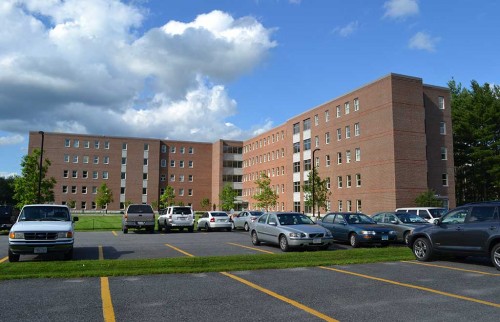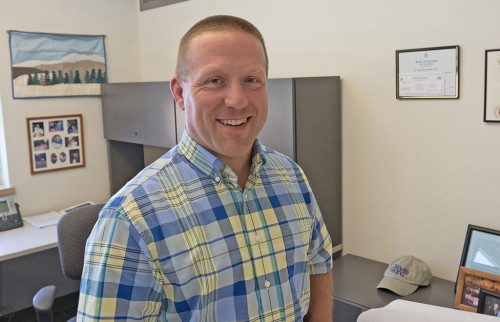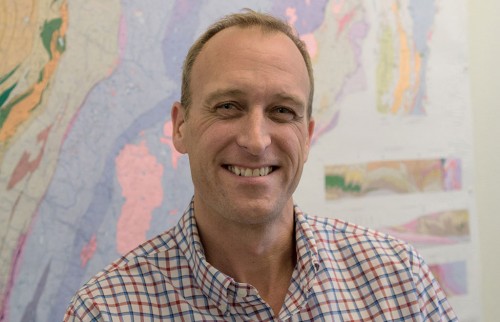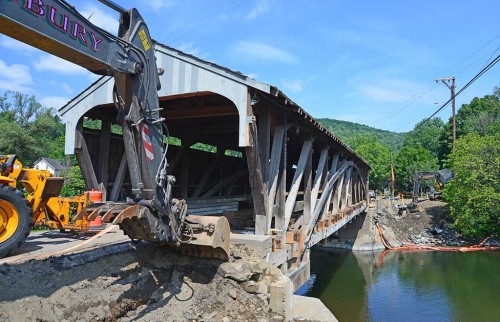 The Waitsfield Covered Bridge is the oldest operating covered bridge remaining in Vermont and is a community landmark. Originally constructed in 1833, the bridge is listed on the National and Vermont Registers of Historic Places and serves as an important transportation link between the Village and surrounding outlying areas of the Town. A cantilever sidewalk had been added to the downstream side of the bridge circa 1940 and over time the sidewalk led to asymmetrical loading on the bridge and racking of the downstream truss. D&K was hired by the Town to design improvements to the bridge to reduce or minimize the undesirable loading condition and still maintain pedestrian access across the bridge. D&K developed design drawings for the removal of the former sidewalk and replacement with a new self-supporting sidewalk on widened abutments. The project includes other repairs as well, including replacement of rotting floor beams, replacement of the timber wearing deck, repairs to abutments, repairs to the roof, and improvements to approach railings and signing.
The Waitsfield Covered Bridge is the oldest operating covered bridge remaining in Vermont and is a community landmark. Originally constructed in 1833, the bridge is listed on the National and Vermont Registers of Historic Places and serves as an important transportation link between the Village and surrounding outlying areas of the Town. A cantilever sidewalk had been added to the downstream side of the bridge circa 1940 and over time the sidewalk led to asymmetrical loading on the bridge and racking of the downstream truss. D&K was hired by the Town to design improvements to the bridge to reduce or minimize the undesirable loading condition and still maintain pedestrian access across the bridge. D&K developed design drawings for the removal of the former sidewalk and replacement with a new self-supporting sidewalk on widened abutments. The project includes other repairs as well, including replacement of rotting floor beams, replacement of the timber wearing deck, repairs to abutments, repairs to the roof, and improvements to approach railings and signing.
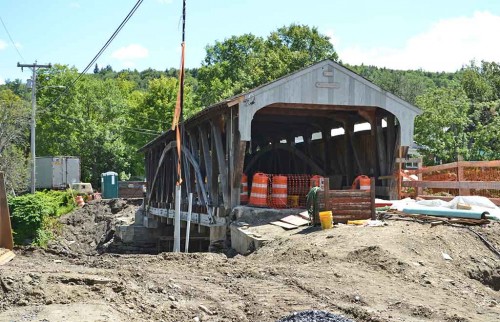 In May 2015 construction commenced on the project. The existing sidewalk has been removed, abutments have been widened, and wingwalls have been extended. Additionally, Bridge Street between the Covered Bridge and VT Route 100 has been completely reconstructed including new drainage facilities, sidewalks, curbing, and street lighting. The new pedestrian bridge is scheduled to be installed in early October, with all work being completed several weeks later.
In May 2015 construction commenced on the project. The existing sidewalk has been removed, abutments have been widened, and wingwalls have been extended. Additionally, Bridge Street between the Covered Bridge and VT Route 100 has been completely reconstructed including new drainage facilities, sidewalks, curbing, and street lighting. The new pedestrian bridge is scheduled to be installed in early October, with all work being completed several weeks later.
More information can be found on the Town’s website: http://www.waitsfieldvt.us/wip/bridge_street/index.cfm

