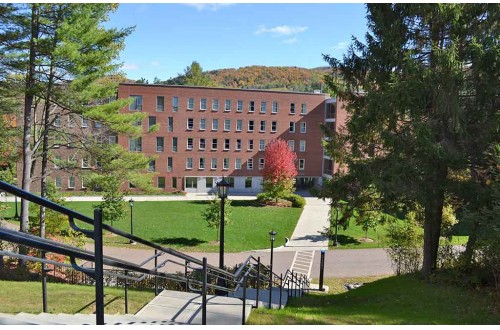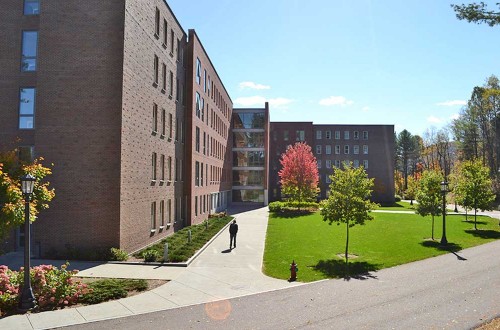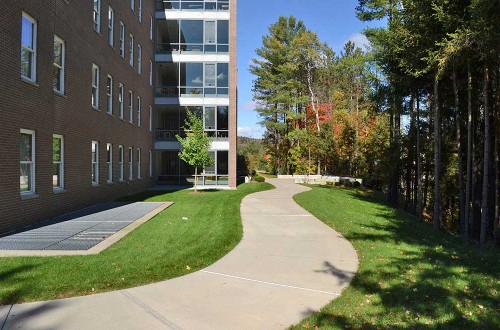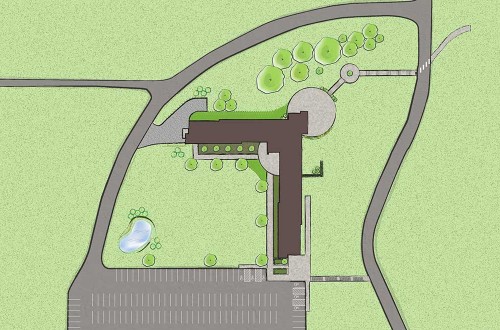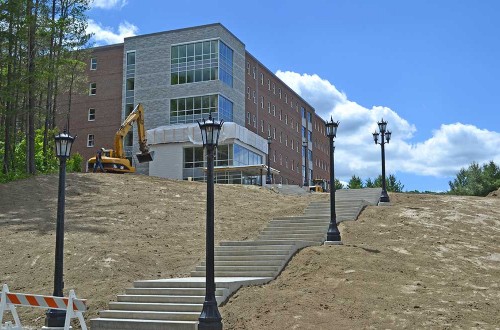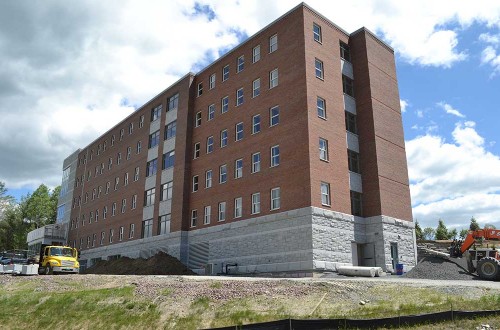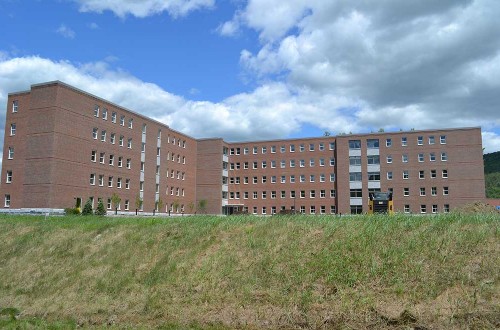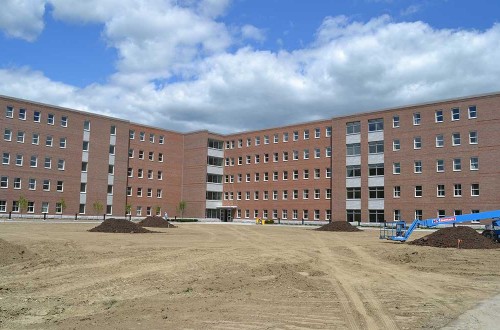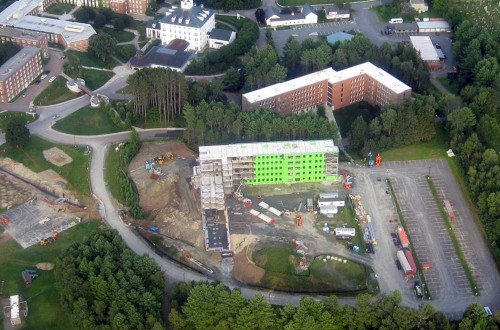Norwich University Student Housing Engineering and Permitting
Northfield, Vermont
Engineering services for two new Norwich University Student Housing (NUSH) projects. Services included site, survey, structural, and electrical engineering; landscape architecture; permitting; and construction administration for residential structures at the nation’s oldest military school. Both structures were designed to achieve LEED certification.
South Hall. LEED-Gold, $17.5-million, five-story brick building that houses up to 283 students and is the future benchmark for all new construction and renovation projects on campus. Services included civil/site design, permitting, topographic and boundary surveys, utilities, and cost estimates. Site improvements included grading, stormwater management system, access road/parking, pavement marking/signage, ADA accessible walkways/pedestrian paths, fencing, water system, and gravity wastewater system. Efficiency features include: design strategies to reduce water usage by over 30%; on-site stormwater management system provided water quality treatment, peak flow rate reduction, and groundwater recharge; site design minimized earthwork and reduced increases in new impervious area; and 427 tons of asphalt roadway leading to the dormitory was recycled/reused.
West Hall. Civil/site, electrical, and structural engineering, landscape architecture, survey, and permitting (including Act 250) services for a five-story, 286-bed, 75,000 sf brick and steel framed residential structure. Structural design drawings were produced in a BIM environment. Stormwater management was developed utilizing an infiltration percolation system.

